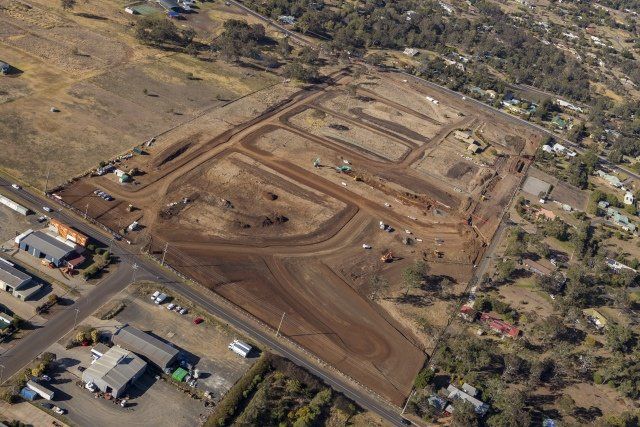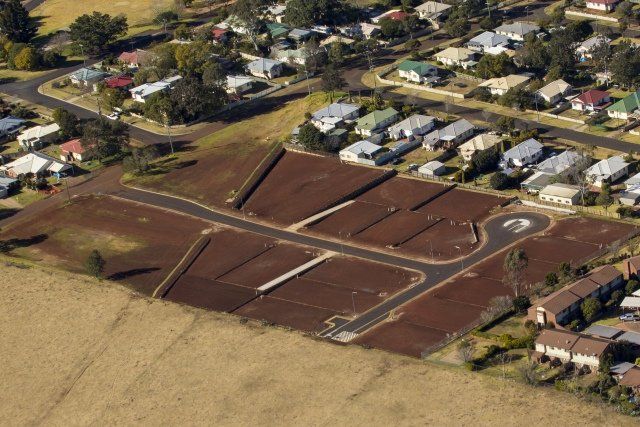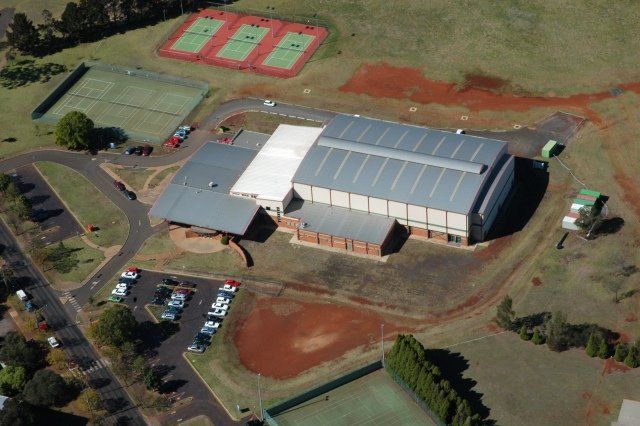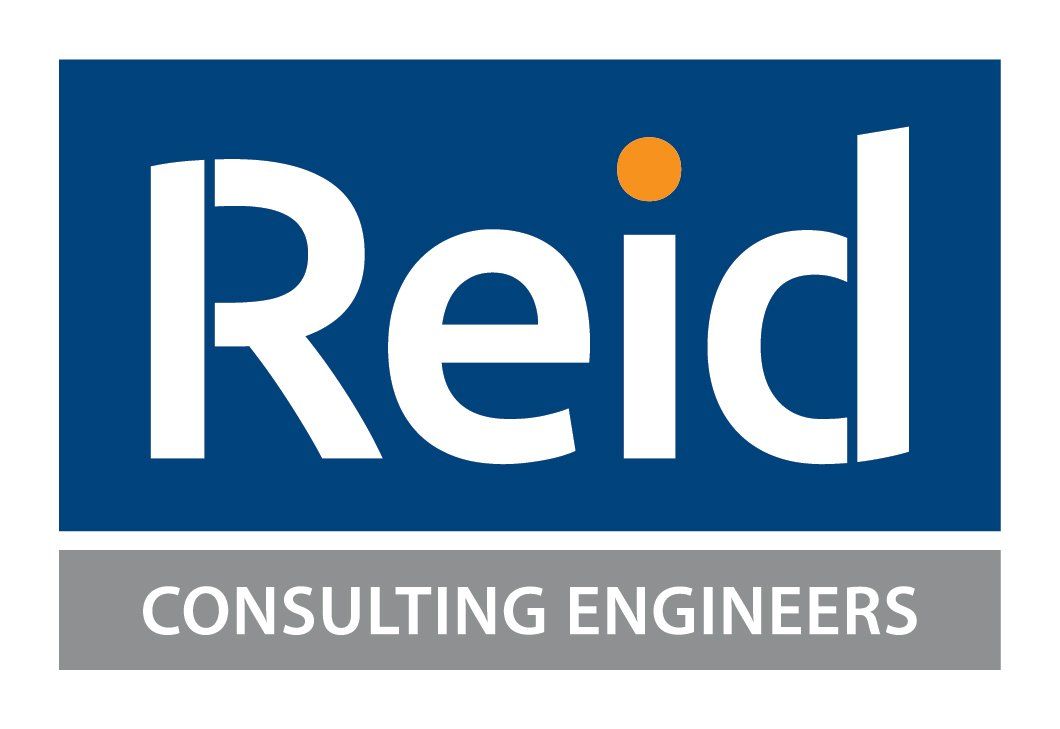Sewer Hydraulics
Sewer Hydraulics
Poorly designed sewer drainage systems can lead to leakages, building movements and damage.
This firm has developed economical methods of designing sewer drainage systems for buildings which have the objective of minimising the possibility of breakage. Our objective is to protect your building in the most practical and economical manner.
The Directors of this firm pioneered the introduction of "flexible plumbing". Our designs are produced at competitive costs, with detailed plans produced to ensure that there will be no issues with Council or Plumbing Contractors.
We are able to prepare detailed plans to document all requirements in regard to the provision of "flexible plumbing" connections and aim to document all required expansion and movement control joints on plan.
Projects

By Jai Warner
•
14 Feb, 2020
This 152 lot subdivision involved the construction of roadworks, sewer drainage, stormwater drainage, town water supply, bio-retention, retaining walls and earthwork designs.The design work included the requirements for a sewer pump station and rising main which was designed to cater for around 450 residents . The second stage of this subdivision which will include the remaining 100 blocks will soon go out to tender. Reid Consulting Engineers undertook all design and supervision, completed project management during construction and the soil testing requirements for the project together with the completion of as-constructed surveys was undertaken by our in-house surveying and soil testing staff.

By Jai Warner
•
14 Feb, 2020
This 19 lot subdivision involved the construction of roadworks, sewer drainage, stormwater drainage, town water supply, bio-retention, retaining walls and earthwork designs. Reid Consulting Engineers undertook all design and supervision, completed project management during construction and the soil testing requirements for the project together with the completion of as-constructed surveys was undertaken by our in-house surveying and soil testing staff.

By Jai Warner
•
14 Feb, 2020
This 10 lot subdivision behind the Highfields school involved roadworks, water supply, stormwater management, earthworks and preliminary investigations in regard to on-site effluent disposal. Reid Consulting Engineers undertook all design and supervision, completed project management during construction and the soil testing requirements for the project together with the completion of as-constructed surveys which was undertaken by our in-house surveying and soil testing staff.

By Jai Warner
•
14 Feb, 2020
Reid Consulting Engineers were the Civil, Structural, Geotechnical and Hydraulic design Engineers for this project. Reid Consulting Engineers prepared all Engineering drawings with aspects of work including: Bulk Earthworks design Foundation design Driveway design Structural steel framing Fire hydrant and hose reel design
Copyright © 2020

